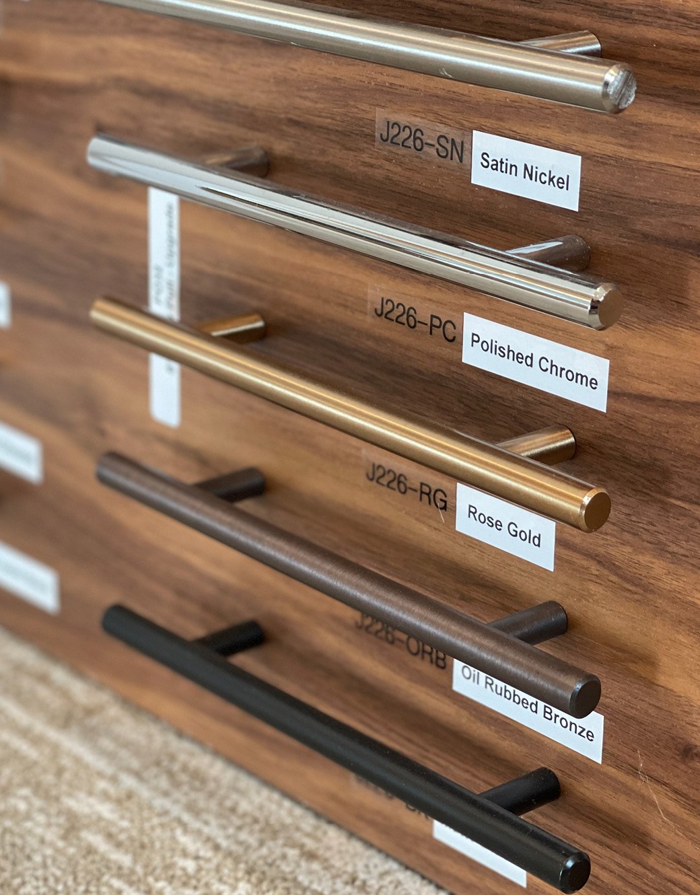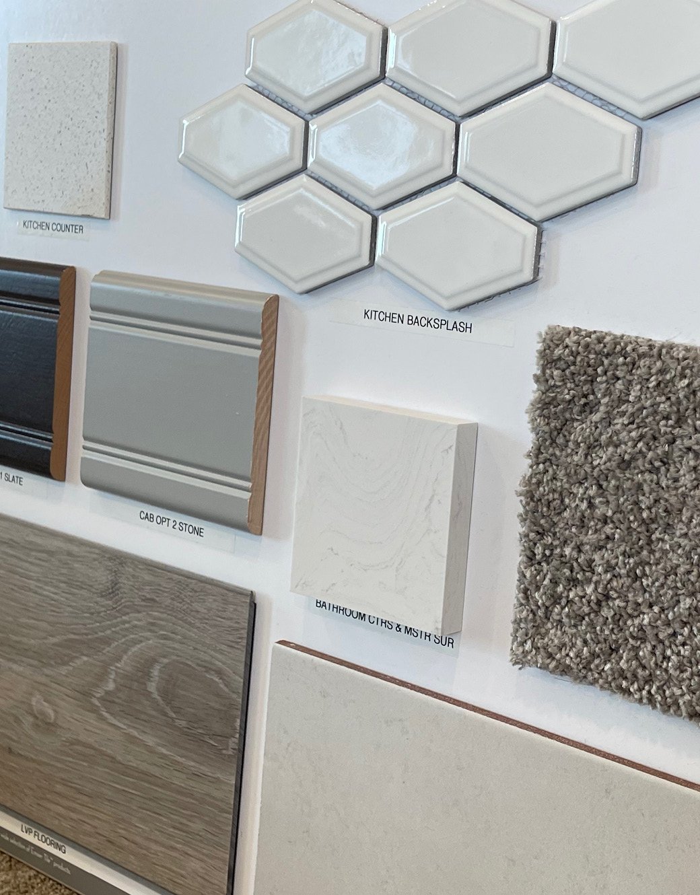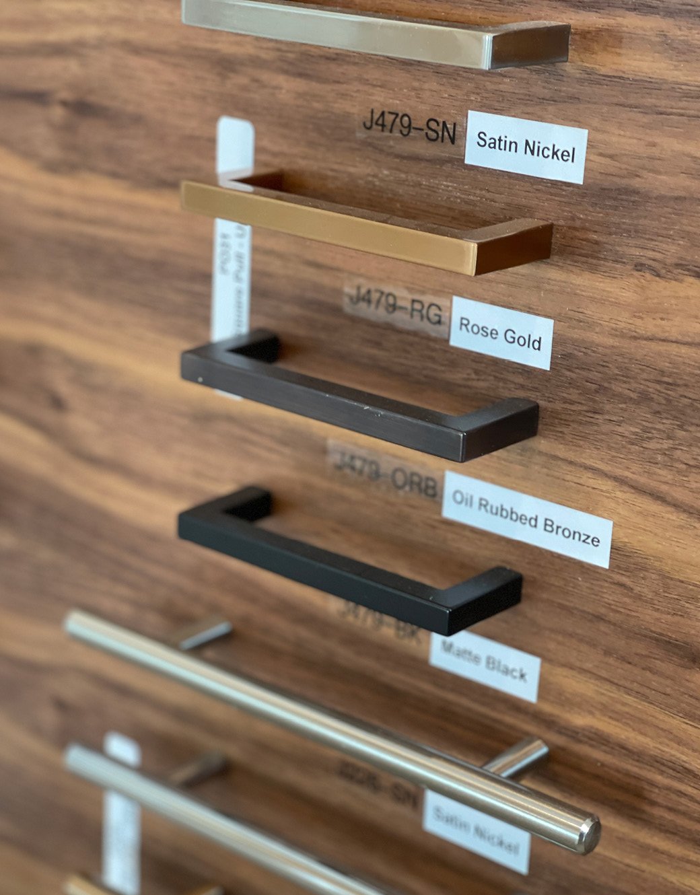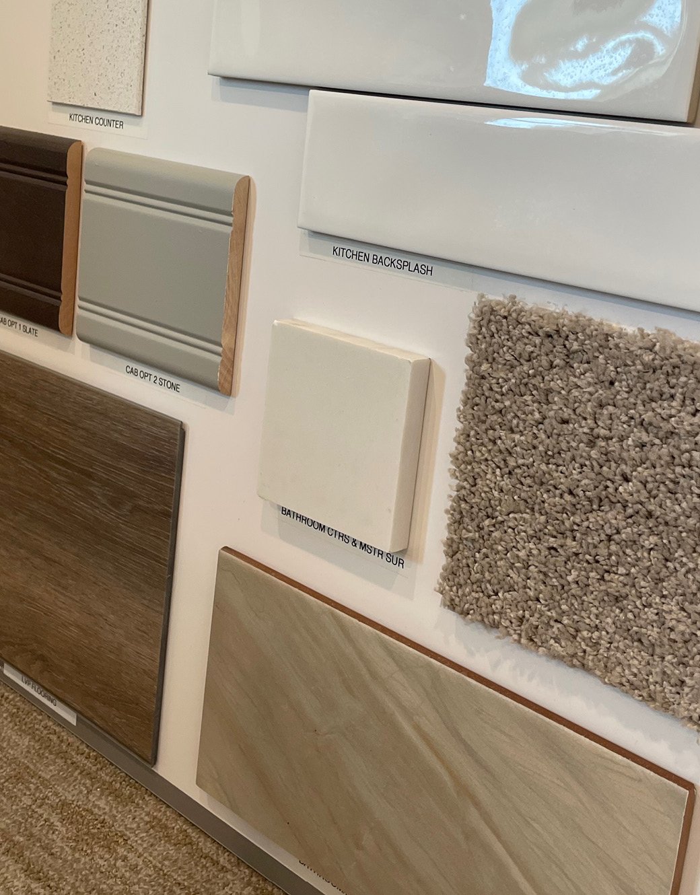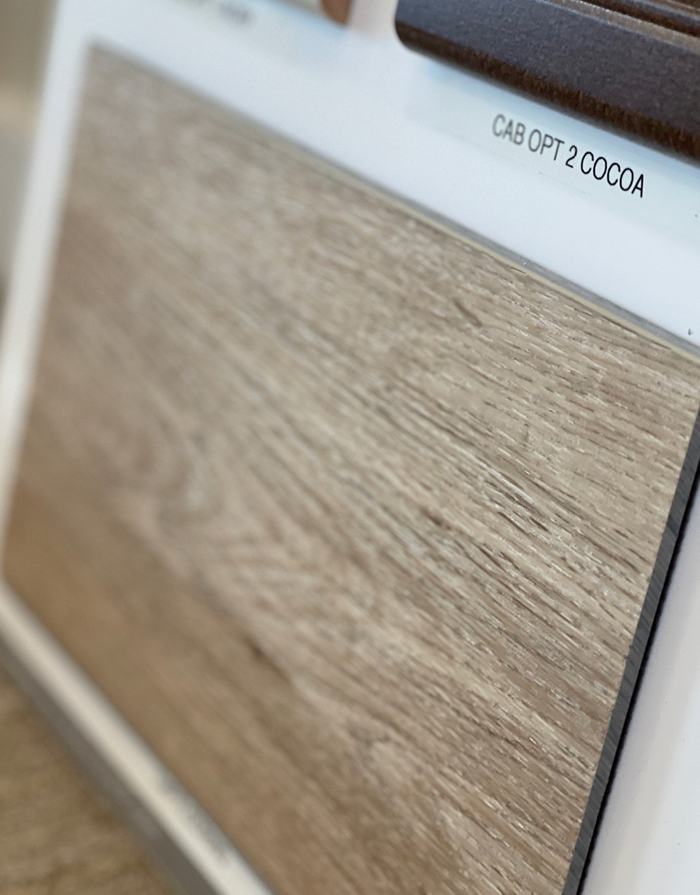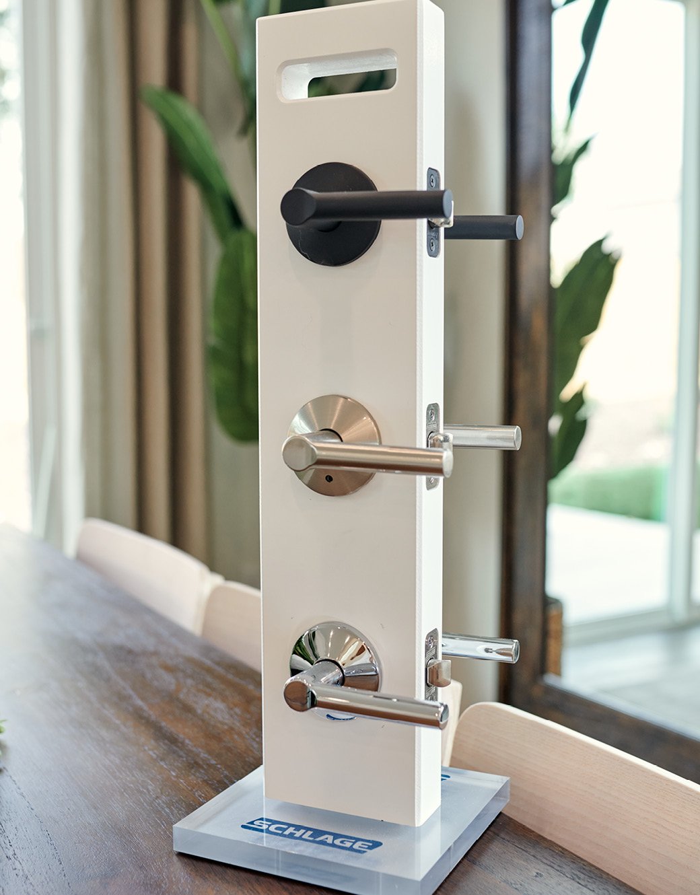
Residence Five
Marcona | Keyes, California
NEW HOMES FROM THE MID $500,000s
2,536
SQ. FT.
4
BDRMS
2-CAR
GARAGE
3
BATHS
2
LEVELS
Options To Customize Your Home — Loft, Opt. Bdrm. 5, Opt. M. Bath
Virtual Tour
The Open House
Timeless Architectural Styles
Spanish Elevation
Craftsman Elevation
Cottage Elevation

Register For Insider Updates
Sign-up to receive exclusive incentives, VIP pricing and more.
Beautiful Gallery of Standards
& Upgrade Options
From beautiful ways to make a house a home, to friendly and experienced customer service, we are excited and ready to help.

Visit the Models & Welcome Center
4727 Ariel St., Keyes, CA 95328 • Open Daily 10 am - 5 pm
Hi, we’re Ruby and George.
We’re excited to welcome you in and share more about our community and available homes! We’ve helped hundreds of homebuyers get into their dream home. We would love to help you do the same. Visit or call to learn more.






